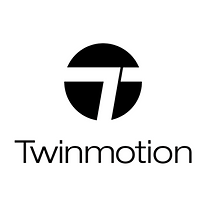_edited_edited.jpg)
GET Program 2024
HOCON GET Program 2024
Become a Certified BIM Professional with International Project Work Experience
Program Duration: 12 months
Program Fee: INR2,50,000/- (GST included)
Program Mode: Hybrid (WFO & WFH)
Salary: INR20,000/- per month
No. of Positions Available: 40 seats only
Eligibility: B.E / B. Tech / Diploma (Architecture / Civil / Mechanical / Electrical / Environmental)
Selection Criteria: Pass out or final year students. First come first serve basis.
Program will commence from 1st week of November 2024.
Last date of application is 23th October 2024. Student can book their seat by paying INR10,000.
Program Key Features:
-
From the day one, you will get exposer on International projects.
-
Learn with real time BIM Professionals, who are working in lie projects, not from just BIM Trainers.
-
Learning path aligned with Autodesk Certified Professional (ACP) exam.
-
Our BIM Professionals will train you and guide you to pass your ACP exam.
-
4th month onwards you will get a chance to work on International Live Projects under the guidance of our BIM professionals.
-
As ACP is Global Certification, your BIM skills and you will be accepted globally for any International Projects.
-
After completion of your GET Program, you can choose to work with us, or join some other companies, be a freelancer, start your own studio or moved abroad.
-
Our GET Program will make you eligible for 64 various types of BIM Professional’s roles.
-
Your International work experience along with ACP Certification will enable you to stand apart from other BIM professionals and Engineering Graduates.
HOCON Technologies GET Program 2024 Learning Path
Module 1: Introduction to BIM
-
Overview of BIM concepts and processes
-
Differences between traditional CAD and BIM
-
Importance of BIM in civil and mechanical engineering
Module 2: BIM Software Overview
-
Introduction to Autodesk software (e.g., Revit, AutoCAD, Navisworks)
-
Basic navigation and interface of Autodesk tools
-
Key features of BIM software
Module 3: BIM Workflows
-
Understanding BIM workflows across disciplines
-
Collaboration among civil and mechanical engineers
-
Case studies of integrated BIM workflows
Module 4: Modeling Fundamentals
-
Basic modeling techniques in Revit
-
Creating and managing 3D models
-
Understanding families and components
Module 5: Site and Infrastructure Modeling
-
Techniques for civil engineering projects
-
Importing and exporting survey data
-
Creating topographical surfaces and site plans
Module 6: Mechanical Systems Design
-
Modeling HVAC, plumbing, and electrical systems
-
Coordination of mechanical systems within BIM
-
Using Revit for MEP design
Module 7: Analysis and Simulation
-
Structural analysis using BIM models
-
Energy analysis and performance simulation
-
Using Autodesk tools for simulation (e.g., Navisworks for clash detection)
Module 8: Documentation and Annotation
-
Creating construction documentation from BIM models
-
Techniques for effective annotation and detailing
-
Standards and best practices for documentation
Module 9: BIM Standards and Protocols
-
Overview of BIM standards (e.g., ISO 19650)
-
Understanding BIM execution plans
-
Data management and file formats
Module 10: Collaboration and Coordination
-
Working in a multi-discipline environment
-
Using cloud-based collaboration tools (e.g., Autodesk BIM 360)
-
Managing project communication and updates
Module 11: Project Management in BIM
-
Scheduling and project lifecycle management
-
Cost estimation and quantity takeoff
-
Using BIM for project planning and monitoring
Module 12: Preparing for the Autodesk Certified Professional Exam
-
Review of exam structure and requirements
-
Practice exams and mock tests
-
Tips and strategies for exam preparation
Additional Resources
-
Hands-on projects and assignments for practical experience
-
Access to online tutorials and Autodesk resources
Why to join our GET Program:
-
Autodesk Certified Professional Certification
-
Consistent approach to Project Management
-
Mentorship from “15+ Years of Professional Expertise”
-
Access to Provincial and Transnational Project Resources
-
Master Project Dynamics and Implications
-
Learn Budgeting and Cost Management
-
Upscale your 3D Modelling Skills with Us
We are proud to say that we have successfully certified ourselves from:
-
AutoDesk Authorized Training Center
-
Certiport Authorized Testing Center
-
Federation of Indian Export Organization
To know more about this program or book your seat, please contact with Program Coordinator Mr. Ram Kumar Singha:
+91 99005 36058






Let’s Book Your Seat
Get in touch so we can start working together. Seat will be allocated on first come first serve basis
